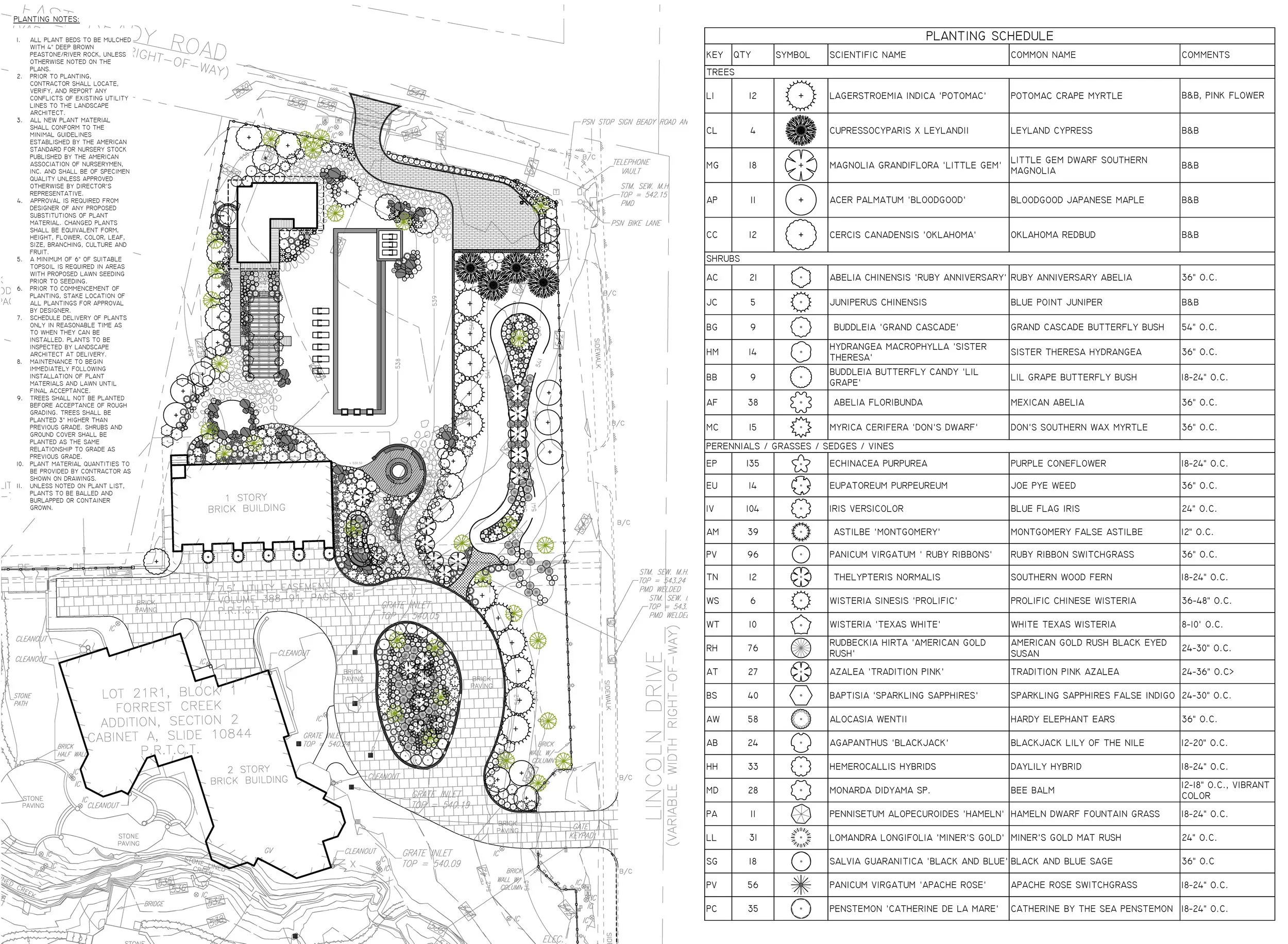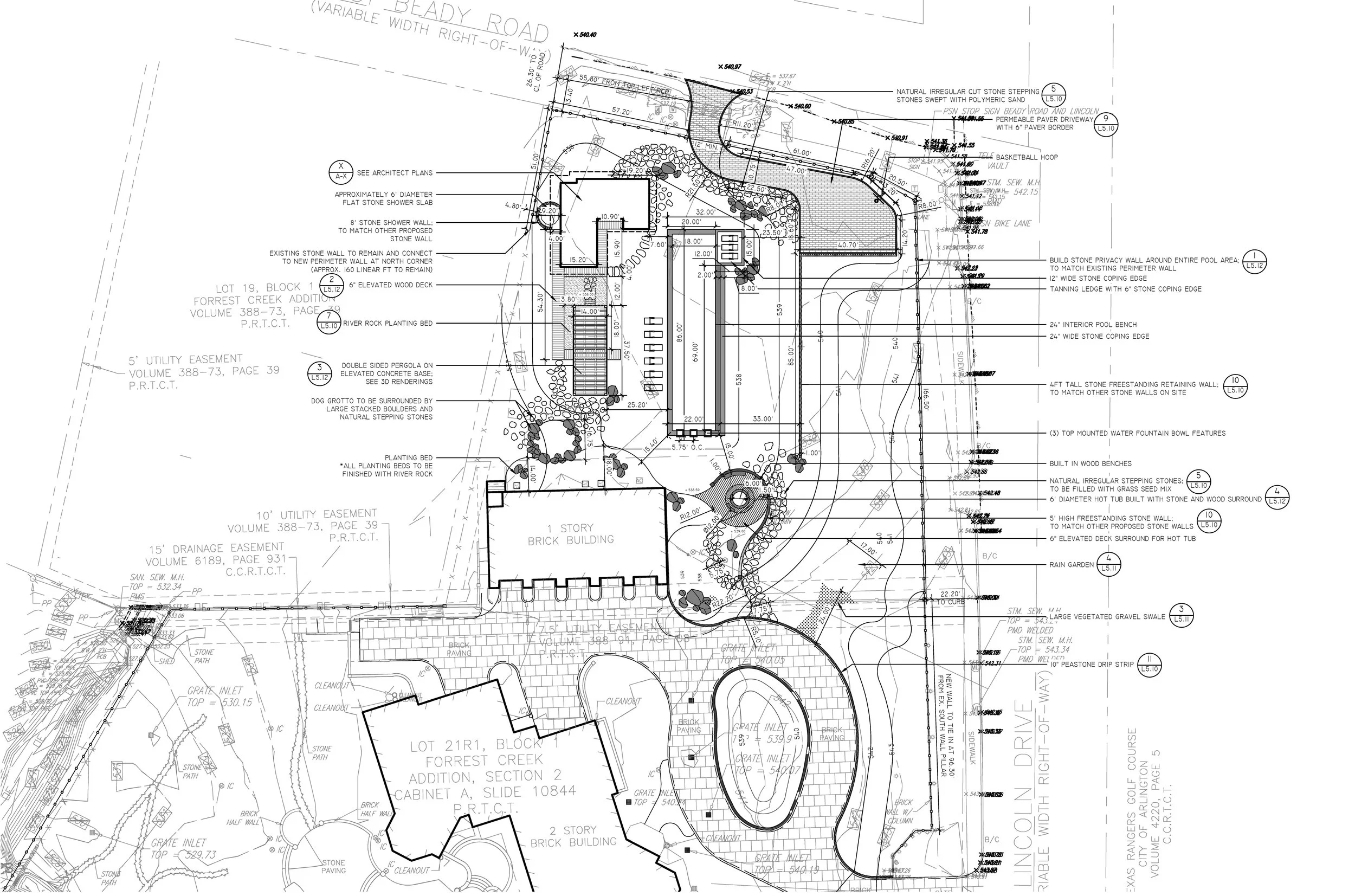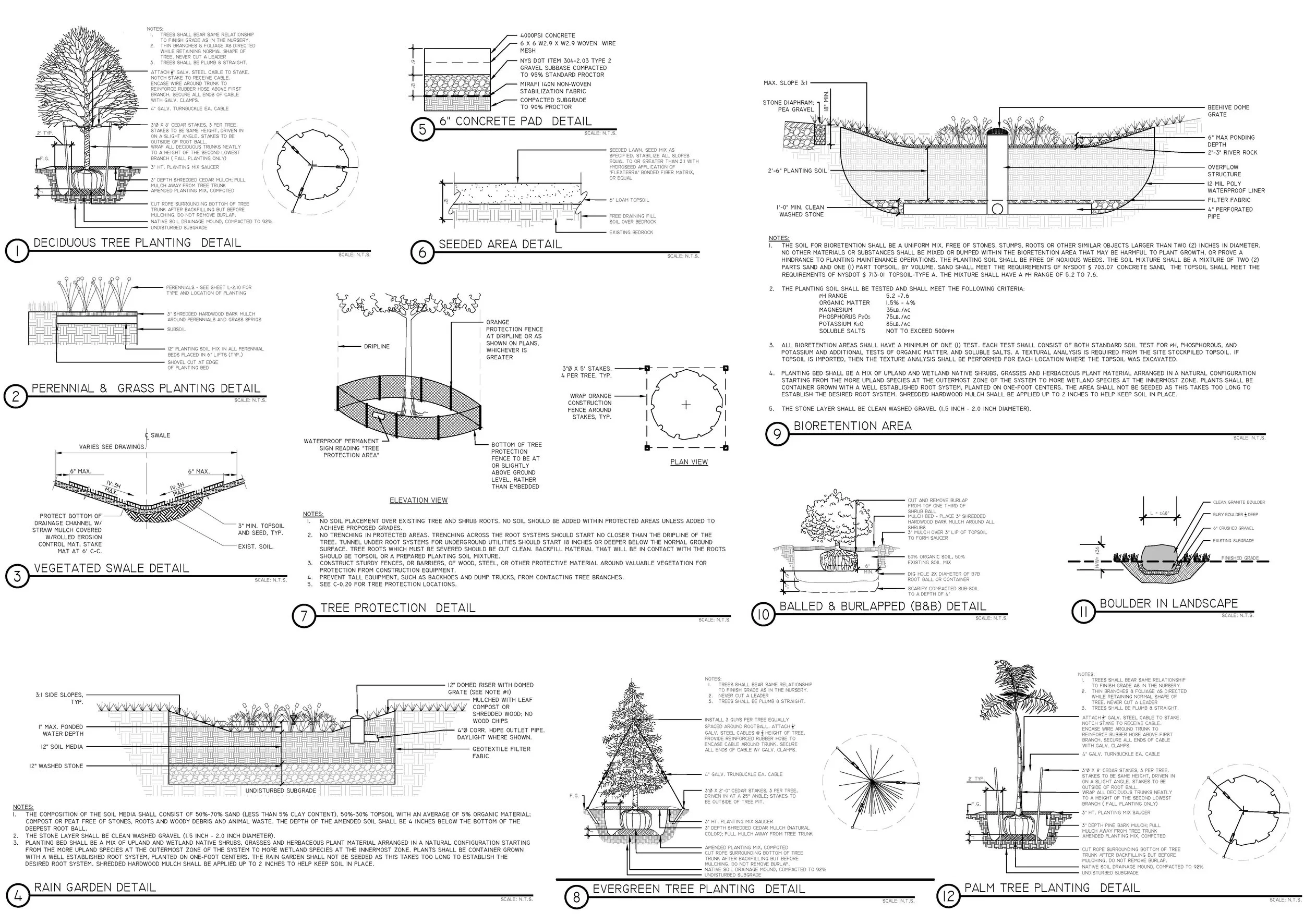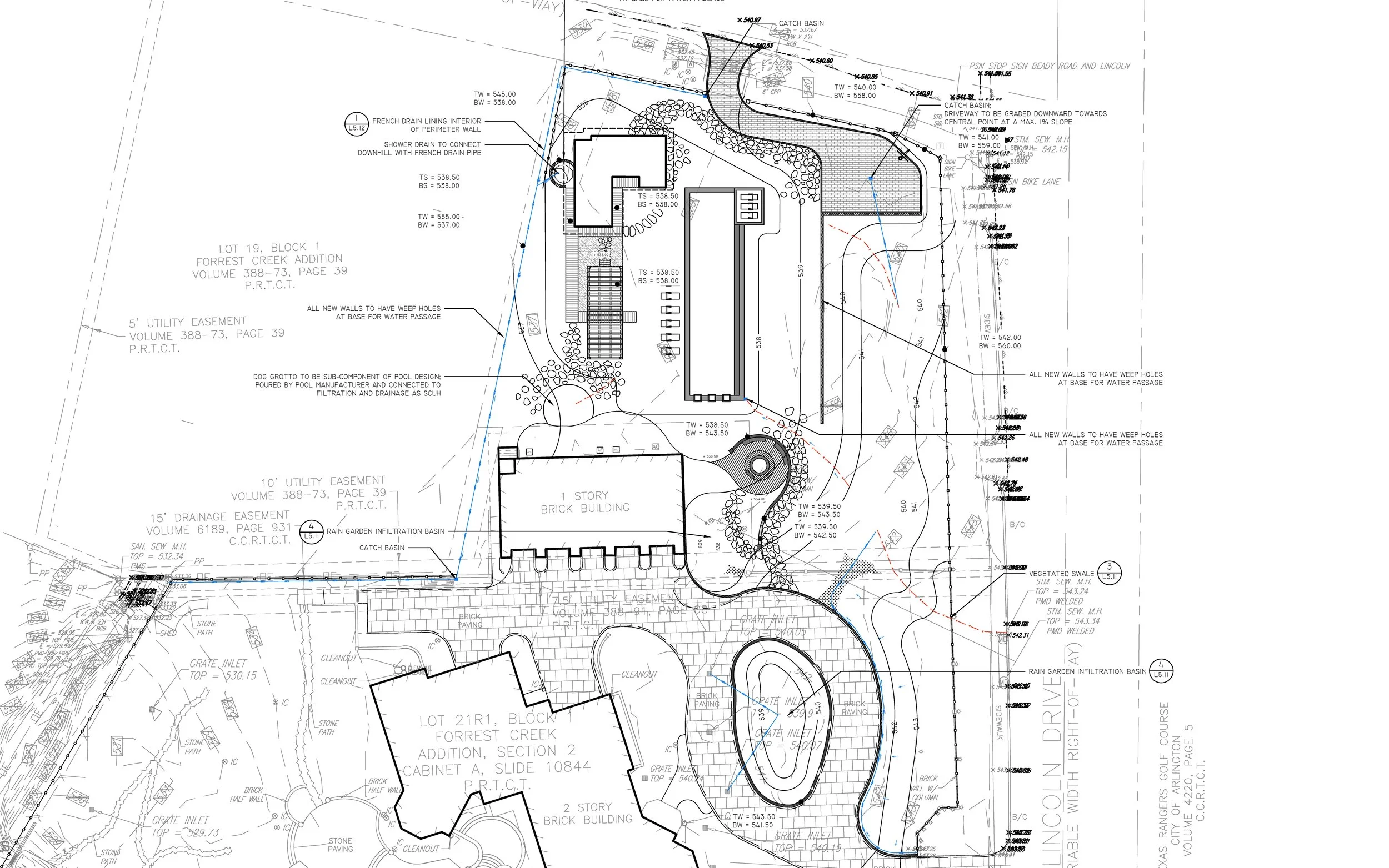What Are Construction Drawings?
Construction drawings are formal instructions that allow your project to be built by a contractor! A typical set of drawings will include various plans and specifications to make sure that it’s executed exactly as we’ve designed it. If you are applying for a city or building permit, it is common that construction drawings will be required to approve your project. Licensed architects, landscape architects, and engineers may sign off on these drawings to give their “stamp of approval” to city planning board members.
The below screenshots are some examples of the kind of plans and information that get submitted with construction drawings:
Demolition Plan
Planting Plan
Layout & Materials Plan
Construction Details
Grading & Drainage Plan
Section Elevations







